By Kim Fuller Published in Vail Valley HOME Magazine
Set between Vail and Lionshead villages, 330 Beaver Dam Circle was originally built in 1977. It was remodeled in 1992, and it underwent another renovation recently by Gregg and Co. Builders. The coveted plot is on the water, between a private pond and Gore Creek.
“The property was one of the only beachfront properties in Vail,” said Tommy Gregg, vice president at Gregg and Co. Builders. “It’s a majestic setting, but the home — like many in the valley — had become outdated and did not take advantage of the distinct features of the lot, like the beauty of the pond, the natural southern exposure and the creek.”
Gregg said the project goal was to make the house worthy of its setting, while “bringing it into the 21st century.”
“We wanted to create a ‘wow’ reaction from the moment you walk in and carry that feeling throughout the house,” Gregg said.
Gregg and Co. brought on Kyle Webb as the architect for the project; Laurie Gregg was the interior designer. Mikal Otten, with Exquisite Kitchen Design of Denver, completed the cabinet package in the kitchen, which became a “showstopper.”
Gregg said it took a lot of creativity and planning with the team to re-imagine the layout, and to develop a very open, useful and modern floor plan — all while working with the footprint that existed.
“We realized we had to start from scratch and take everything down to the studs,” he said. “We didn’t just want to change some finishes, but to really update the house from the inside-out, installing all new insulation, drywall, windows, heating, plumbing and all new finishes.”
The team added square footage to the entry, with a 4-foot-wide pivot steel door and an 18-foot-tall curved wooden wall, opening up to a double-sided fireplace that connects to the great room. They moved the kitchen, living room and dining room to create an open-concept living area. They raised the ceiling, took out the old fireplace that blocked the view and added floor-to-ceiling windows to frame the pond and to let the southern exposure fill the home with sunlight.
“We really wanted to take advantage of the pond, so we installed a 12-foot-wide bi-folding door that brings the outdoors inside,” Gregg said.
The renovation added square footage to the primary master, enhancing space in the bedroom, bathroom and closet and creating a calming, “spa-like” retreat.
RUSTIC MEETS MODERN
To create an organic, contemporary feel throughout the house, they used a mix of wood species, textures and style throughout, as well as antique hand-adzed timbers, naturally tanned Austrian wire brushed paneling and walnut doors, trim and flooring.
“We complemented that rustic feel with modern tile, plumbing fixtures, quartz countertops and cabinets that created a contemporary flair,” Gregg said.
Hand-patina steel is featured throughout the home in the fireplace surrounds, kitchen hood, kitchen island and floating dining room buffet. The walls are a very lightly colored integral plaster, bringing warmth and brightness to the design palette.
“The kitchen really became a showstopper with a steel-faced island, large handmade hood and book-matched Brazilian quartz backsplash,” he said. “It won the Global Kitchen Award for Wold/Sub-Zero for 2013-2014.”
To add to the Colorado rustic appeal, the team used custom barn doors to separate the dining room from the hearth room, and in the lower level, they used a large barn door to close off the bedroom but to allow natural light to come in when it’s open.
“We love working with clients in building custom homes,” Gregg said. “However, this project was a great way for us to express our creative and artistic talents as builders.”
He adds how collaboration with “talented people and companies” on the project made it possible to “create something special.”
“The way it turned out blew us away,” Gregg said. “We couldn’t be more proud of the end result.”

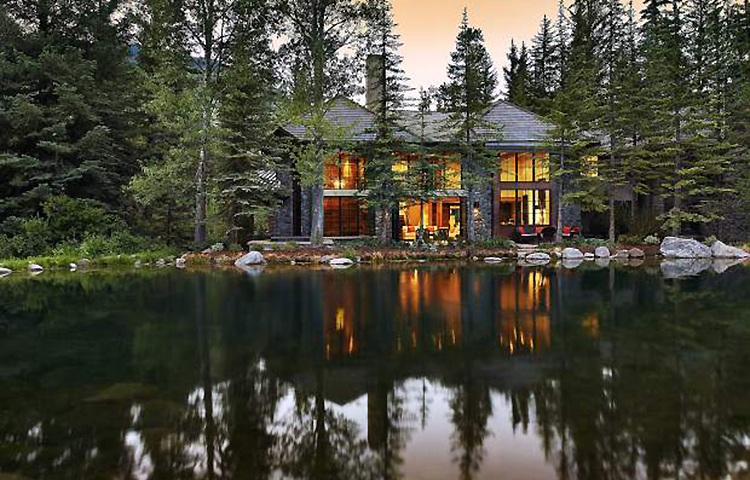

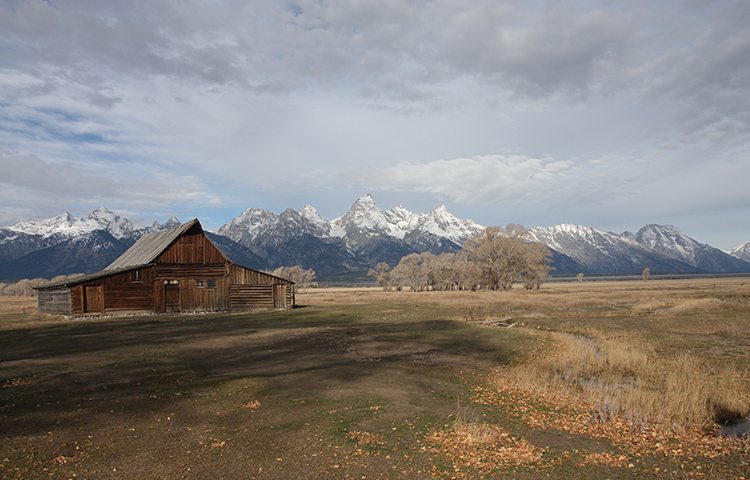
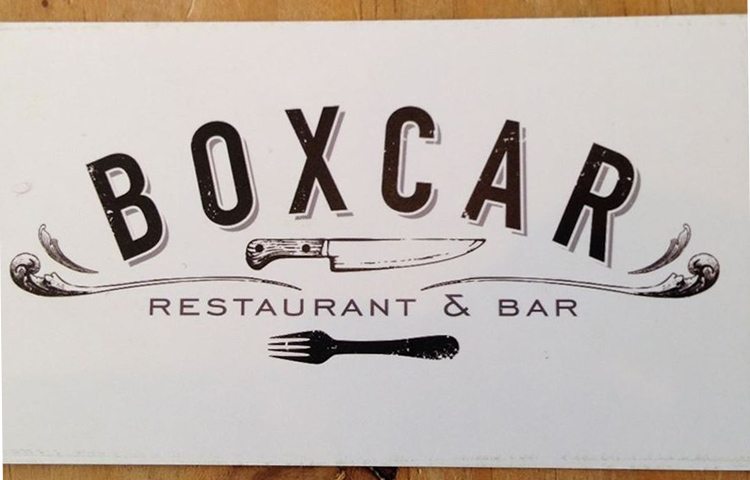
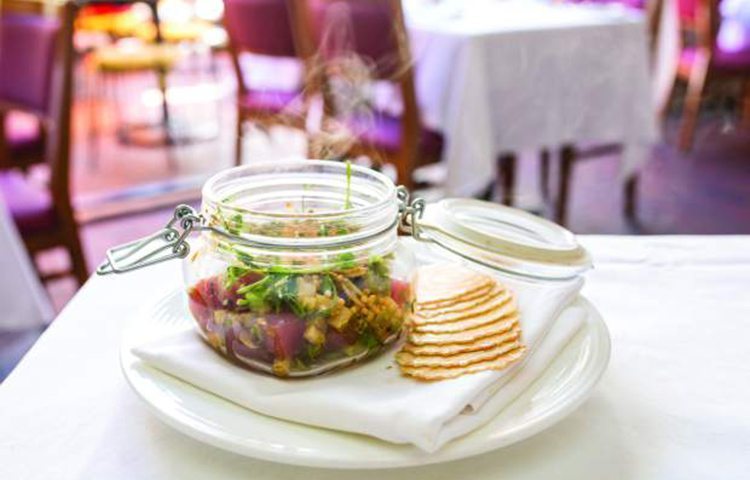
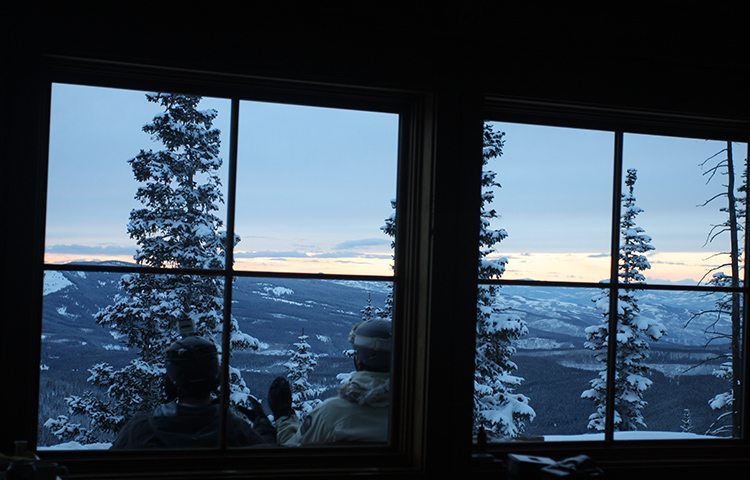
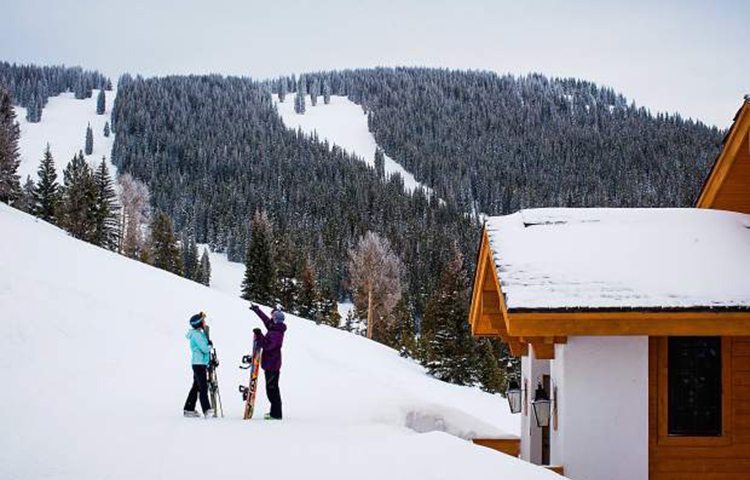

Leave a Reply
You must be logged in to post a comment.